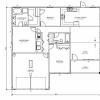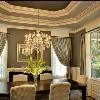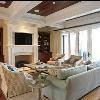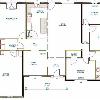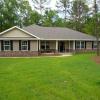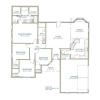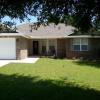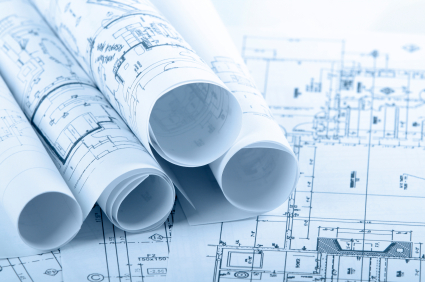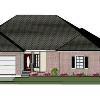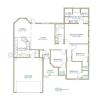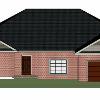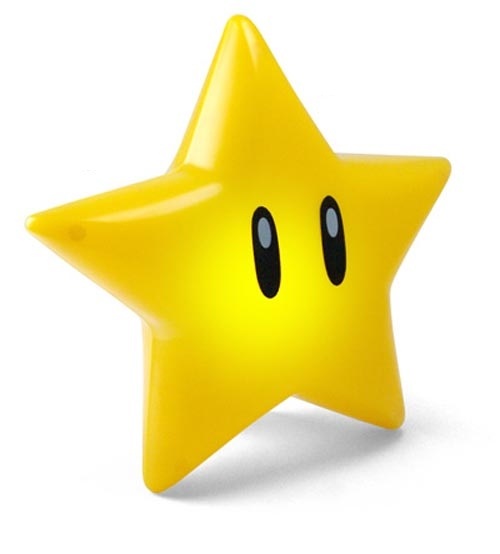If You are not satisified with one of our homeplans or have your own we will be glad to work with you to create the home of your dreams. And it is all included free of charge.
Single Family/ 1464sf 3 Bedroom 2 Bath 2 Car Garage
Single Family/ 2177sf 4 Bedroom
2 Bath 2 Car Garage
Single Family/ 1744sf 4 Bedroom 2 Bath 2 Car Garage
The "Rocking Chair" front porch & windowed
dormers are very appealing on this 3 bedroom
home. Dark-stained kitchen cabinets, your color choice appliances, a well-lit dining area and an amplesized livingroom are just some of the great features.There is a well-designed master bath, with double vanity, garden tub, separate shower and a large walk-in closet.
A stylish split plan with grand windows show off the
formal dining room with pillars which separate the dining room from the large living room. A fully equipped kitchen, a large dedicated pantry, a
bright breakfast area and an eat-in bar are some of
the reasons this plan is so appealing. The spacious
master bedroom has enough room for a sitting area.
The master bath features a large double vanity,
garden tub, oversized separate shower and a large
walk-in closet
Open floor plan with 4 bedrooms. Well-appointed
kitchen with S/S appliances and eat-in bar. Large
master bedroom & bath with "His & Hers" closets,
garden tub, double vanity and separate shower.
Cathedral ceiling in greatroom with French doors
leading to a large pattio.
Single Family/ 1683sf 4 Bedroom 2 Bath 2 Car Garage
Plans and elevations are artist renderings and may vary in precise detail and dimensions. Builder reserves the right to change and/or alter materials, specifications, features, dimensions, designs and price without prior notice.
The 4th bedroom makes this plan a real beauty!!
Open floor plan with an eat-in bar, large living room,
large dining area, large well-equipped kitchen,
beautiful master bath with garden tub & glass block
window, and a separate shower.
Single Family/ 2545sf 4 Bedroom 2 Bath 2 Car Garage
Single Family/ 2515sf 4 Bedroom 2 Bath 2 Car Garage
Prices DO NOT include a Realtor Fee.
Most popular home plans


